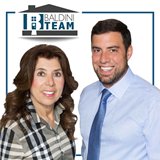1813 Selvin Drive #204, Bel Air, MD 21015-1697 $279,500

Interior Sq. Ft: 1,250
Acreage:
Age:15 years
Style:
Traditional
Subdivision: Emerald Hills
Design/Type:
Unit/Flat/Apartment
Description
Discover the best of 55+ living in this beautifully updated 2-bedroom, 2-bathroom condo in the sought-after Emerald Hills community. A secured entrance welcomes you with peace of mind, while an elevator and bright stairwell lead you to Unit 204. Inside, a fresh, neutral color palette, elegant crown molding, and wood-inspired laminate flooring create a warm and inviting atmosphere. The sun-filled open floor plan seamlessly blends the living and dining areas, offering the perfect space to relax or entertain. The well-appointed eat-in kitchen is designed for both style and function, featuring coordinating appliances, 42†cabinetry, a double sink, and a spacious pantry. Designed with privacy in mind, the primary suite—complete with new plush carpet (2025), a walk-in closet, and an en suite bath—is thoughtfully positioned on the opposite side of the unit from the generously sized second bedroom. A second full bath adds extra convenience. Step onto your private balcony, feel the gentle breeze, and enjoy a quiet moment with your favorite coffee or tea. Beyond your doorstep, the vibrant Emerald Hills community offers fantastic amenities, including a clubhouse, community pool, and gathering spaces where neighbors become friends. With fresh paint and new carpet(2025) this move-in-ready home feels brand new. Plus, it’s ideally located near I-95, as well as the charming shops and restaurants of Bel Air. Don’t miss this opportunity—schedule your showing today! Note: Select interior photos have been virtually staged
Living Room: 13 X 11 - Main
Dining Room: 19 X 10 - Main
Primary Bed: 21 X 12 - Main
Bedroom 2: 11 X 11 - Main
Home Assoc: $230/Quarterly
Condo Assoc: $330/Monthly
Basement: N
Pool: Yes - Community
Elem. School: Call School Board Mid. School: Call School Board High School: Call School Board
Features
Community
HOA: Yes; Amenities: Community Center, Elevator, Exercise Room, Pool - Outdoor, Tennis Courts, Party Room, Tot Lots/Playground; Fee Includes: Common Area Maintenance, Ext Bldg Maint, Insurance, Lawn Maintenance, Management, Pool(s), Reserve Funds, Road Maintenance, Sewer, Snow Removal, Trash, Water; Management: Professional - On-site;
Utilities
Forced Air Heating, Natural Gas, Central A/C, Electric, Hot Water - Tankless, Public Water, Public Sewer, Dryer In Unit, Has Laundry, Main Floor Laundry, Washer In Unit
Garage/Parking
Parking Lot, Unassigned Parking
Interior
Carpet, Carpet Flooring, Laminated Flooring, , Dry Wall, Accessibility - Elevator, Double Pane Windows, Window Screens, Vinyl Clad Windows, French Doors, Six Panel Doors, Main Entrance Lock, Smoke Detector, Sprinkler System - Indoor
Exterior
Brick Exterior, Balcony, Secure Storage, Sidewalks, Street Lights, In Ground Pool
Lot
Garden/Lawn View, Trees/Woods View
Contact Information
Schedule an Appointment to See this Home
Request more information
or call me now at 302-234-3618
Listing Courtesy of: Northrop Realty , (410) 770-2910
The data relating to real estate for sale on this website appears in part through the BRIGHT Internet Data Exchange program, a voluntary cooperative exchange of property listing data between licensed real estate brokerage firms in which Patterson-Schwartz Real Estate participates, and is provided by BRIGHT through a licensing agreement. The information provided by this website is for the personal, non-commercial use of consumers and may not be used for any purpose other than to identify prospective properties consumers may be interested in purchasing.
Information Deemed Reliable But Not Guaranteed.
Copyright BRIGHT, All Rights Reserved
Listing data as of 4/24/2025.


 Patterson-Schwartz Real Estate
Patterson-Schwartz Real Estate