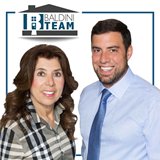18550 Flying Geese Drive, Milford, DE 19963-1730 $399,900

Interior Sq. Ft: 1,528
Acreage: 0.17
Age:1 years
Style:
Ranch/Rambler
Subdivision: Milford Ponds
Design/Type:
Detached
Description
Brand-New, NEVER LIVED IN, Move-In Ready Home with Over $13,000 in Upgrades!***Why wait for new construction when this stunning 3-bedroom, 2-bath home is ready for you today?*** Perfectly situated on a premium lot overlooking a serene pond, this home offers modern convenience, thoughtful upgrades, including a covered back porch where you can relax and take in the peaceful water views as you enjoy your morning coffee or evening beverages.***Inside, enjoy a chef’s kitchen featuring quartz countertops, a gas range, stainless steel appliances, and a large island for extra work or entertainment space.*** The open family room, kitchen and dining area is ideal for entertaining.***The spacious primary suite boasts a beautifully tiled walk-in shower and a double vanity.***Two additional bedrooms and another full bath round out this home, making it perfect for your family or guests.*** Additional highlights include gas heat, tankless hot water heater, gas dryer hookup, mop sink, internet and cable connections in each room and ceiling fan rough-ins for added comfort.***Located in a vibrant community with low HOA fees, you'll have access to fantastic amenities, including a pool, fitness room, and clubhouse.***Conveniently close to shopping, Dover Air Force Base, and Delaware’s beautiful beaches, this home offers the best of location, luxury, and lifestyle.***Don't miss this opportunity—schedule your showing today!
Home Assoc: $300/Quarterly
Condo Assoc: No
Basement: N
Pool: Yes - Community
Features
Water
Water Oriented: Yes; Water Front: No; Water Access: No; Water Body Type: Pond; Navigable: No;
Community
HOA: Yes; Amenities: Club House, Exercise Room, Fitness Center, Pool - Outdoor;
Utilities
Programmable Thermostat, Natural Gas, Central A/C, Electric, Instant Hot Water, Public Water, Public Sewer
Garage/Parking
Attached Garage, Driveway, Garage Door Opener, Garage - Front Entry, Attached Garage Spaces #: 2;
Interior
Breakfast Area, Carpet, Floor Plan - Open
Exterior
Slab Foundation, Shingle Roof, Combination Exterior, Mixed Exterior, , Vinyl Siding
Contact Information
Schedule an Appointment to See this Home
Request more information
or call me now at 302-234-3618
Listing Courtesy of: RE/MAX Associates-Hockessin , (302) 234-3800, john@johnwford.com
The data relating to real estate for sale on this website appears in part through the BRIGHT Internet Data Exchange program, a voluntary cooperative exchange of property listing data between licensed real estate brokerage firms in which Patterson-Schwartz Real Estate participates, and is provided by BRIGHT through a licensing agreement. The information provided by this website is for the personal, non-commercial use of consumers and may not be used for any purpose other than to identify prospective properties consumers may be interested in purchasing.
Information Deemed Reliable But Not Guaranteed.
Copyright BRIGHT, All Rights Reserved
Listing data as of 4/06/2025.


 Patterson-Schwartz Real Estate
Patterson-Schwartz Real Estate