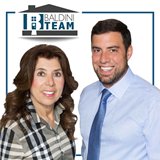1297 Kirkland Avenue, West Chester, PA 19380-1204 $800,000

Interior Sq. Ft: 2,667
Acreage: 0.56
Age:38 years
Style:
Colonial
Subdivision: Kirkland Manor
Design/Type:
Detached
Description
Welcome to your own private retreat—beautifully maintained, thoughtfully updated, and perfectly located just minutes from Route 202 in West Chester. Set on just over half an acre with low taxes, this spacious home features a backyard oasis with a heated inground pool, jacuzzi, and pavilion—perfect for summer gatherings or quiet evenings under the stars. Inside, you'll find five generously sized bedrooms, including two ensuite bedrooms—a unique feature that offers exceptional comfort and flexibility for multigenerational living, guests, or working from home. The heart of the home is a custom kitchen with Miele appliances, granite counters, radiant floor heating, and barstool seating—ideal for everyday living and entertaining alike. The layout flows comfortably from the kitchen to the TV room and into the sun-drenched three-season room, creating a natural connection between daily living spaces. The fifth bedroom, just off the TV room, is ideal for guests, a home office, or additional living space. Other highlights include a fenced yard, plenty of driveway parking, a 2-car tandem garage with attic storage, unfinished basement, and house attic storage. Major updates include the primary suite addition, kitchen remodel, HVAC systems, roof, siding, windows, and more. Enjoy easy access to Routes 202, 100, and 30, West Chester Borough, the Main Line, Exton, Downingtown, Delaware, and shore points. Bedroom 5 is virtually staged. Floorplan provided; buyer to verify square footage. Make your showing appointment today!
Home Assoc: No
Condo Assoc: No
Basement: Y
Pool: Yes - Personal
Features
Utilities
Baseboard - Electric Heating, Forced Air Heating, Heat Pump(s), Radiant Heating, Natural Gas, Central A/C, Electric, Hot Water - Natural Gas, Public Water, Public Sewer, Circuit Breakers, Main Floor Laundry
Garage/Parking
Attached Garage, Driveway, Additional Storage Area, Inside Access, Attached Garage Spaces #: 2;
Interior
Attic, Ceiling Fan(s), Chair Railings, Crown Moldings, Entry Level Bedroom, Family Room Off Kitchen, Full Basement, Wood Fireplace, Bay/Bow Windows, Replacement Windows, Skylights
Exterior
Block Foundation, Vinyl Siding, Patio(s), Heated Pool, In Ground Pool
Lot
Fully Fenced
Contact Information
Schedule an Appointment to See this Home
Request more information
or call me now at 302-234-3618
Listing Courtesy of: Compass Pennsylvania, LLC , (610) 947-0408, marianne.dillon@compass.com
The data relating to real estate for sale on this website appears in part through the BRIGHT Internet Data Exchange program, a voluntary cooperative exchange of property listing data between licensed real estate brokerage firms in which Patterson-Schwartz Real Estate participates, and is provided by BRIGHT through a licensing agreement. The information provided by this website is for the personal, non-commercial use of consumers and may not be used for any purpose other than to identify prospective properties consumers may be interested in purchasing.
Information Deemed Reliable But Not Guaranteed.
Copyright BRIGHT, All Rights Reserved
Listing data as of 4/06/2025.


 Patterson-Schwartz Real Estate
Patterson-Schwartz Real Estate