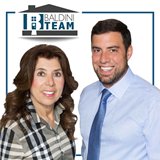517 Ringold Street, Phoenixville, PA 19460-4349 $399,000

Coming Soon
Interior Sq. Ft: 1,386
Acreage: 0.14
Age:61 years
Style:
Bi-level
Subdivision: None Available
Design/Type:
Detached
Description
Nestled in a prime Phoenixville location, 517 Ringold Street is a lovingly maintained, original owner, single family home that awaits its next chapter with you. Featuring 3 bedrooms and 1.5 baths, this charming home offers a perfect balance of classic appeal and modern potential. As you approach the home, you'll enter through a welcoming foyer, which serves as a central hub connecting both levels of the house. Ascend to the main floor, where you’ll be greeted by a spacious living room, bathed in natural light from the oversized window. This bright and airy space flows seamlessly into the dining room and kitchen, creating an inviting atmosphere for everyday living. From the dining area, enjoy access to the raised deck, which overlooks the serene backyard—ideal for entertaining or relaxing in the peaceful outdoor space. The main level also features 3 well-sized bedrooms and a full bathroom, offering comfortable living spaces for family and guests. Descend to the lower level, where you'll find a versatile second living area, complete with a laundry room, half bath, and walkout access to the backyard. This space is perfect for a playroom, home office, or gym—endless possibilities to suit your lifestyle. The lower level also includes a spacious 2-car garage with abundant storage, offering convenience and additional space for your needs. Ideally located just minutes from the vibrant downtown Phoenixville, you’ll enjoy easy access to a variety of shops, restaurants, and entertainment options, while also benefiting from the quiet charm of this residential neighborhood. Don’t miss the opportunity to make this delightful home yours. Schedule your tour today! **Professional photos coming 4/4**
Dining Room: Main
Living Room: Main
Bedroom 1: Main
Bedroom 2: Main
Full Bath: Main
Family Room: Lower 1
Half Bath: Lower 1
Home Assoc: No
Condo Assoc: No
Basement: Y
Pool: No Pool
Features
Utilities
Forced Air Heating, Natural Gas, Central A/C, Electric, Hot Water - Natural Gas, Public Water, Public Sewer, Lower Floor Laundry
Garage/Parking
Attached Garage, Driveway, On Street, Additional Storage Area, Basement Garage, Garage - Front Entry, Garage - Side Entry, Attached Garage Spaces #: 2;
Interior
Attic, Formal/Separate Dining Room, Kitchen - Eat-In, Wood Floors, Full Basement, Fully Finished Basement, Heated Basement, Interior Access Basement, Outside Entrance Basement, Walkout Level Basement
Exterior
Block Foundation, Block Exterior, Concrete Exterior, Awning(s)
Contact Information
Schedule an Appointment to See this Home
Request more information
or call me now at 302-234-3618
Listing Courtesy of: Better Homes and Gardens Real Estate Phoenixville , (610) 933-1919, bhgrecommunity@gmail.com
The data relating to real estate for sale on this website appears in part through the BRIGHT Internet Data Exchange program, a voluntary cooperative exchange of property listing data between licensed real estate brokerage firms in which Patterson-Schwartz Real Estate participates, and is provided by BRIGHT through a licensing agreement. The information provided by this website is for the personal, non-commercial use of consumers and may not be used for any purpose other than to identify prospective properties consumers may be interested in purchasing.
Information Deemed Reliable But Not Guaranteed.
Copyright BRIGHT, All Rights Reserved
Listing data as of 4/03/2025.


 Patterson-Schwartz Real Estate
Patterson-Schwartz Real Estate