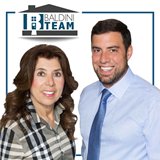35960 Jake Drive, Rehoboth Beach, DE 19971 $210,000

Interior Sq. Ft: 1,556
Acreage: 0.16
Age:23 years
Style:
Modular/Pre-Fabricated
Subdivision: Rehoboth Bay Mhp
Design/Type:
Manufactured
Description
Welcome to this beautifully maintained, 3-bedroom, 2-bathroom doublewide manufactured home located in the only waterfront leased land community in Rehoboth Beach! Just 2.7 miles from Route 1, you’ll have quick access to all the excitement of the beach areas while enjoying the peaceful tranquility of your home. This beautiful home features a NEW 2022 ROOF fantastic, open layout with a split bedroom floorplan. The spacious master suite, complete with a large ensuite bathroom, is tucked away for privacy, while two additional bedrooms and a full bathroom are separated by a hallway. The home is filled with natural light, thanks to its vaulted ceilings and beachy paint colors that create a welcoming, airy atmosphere. The unique floor plan offers both a cozy living room and a family room, giving you ample space for relaxation and entertainment. A charming casual dining space separates the kitchen from the family room, and there's also a larger, formal dining area for family meals or special gatherings. The kitchen is a chef’s dream, with an abundance of cabinets, counter space, an island, and a handy pantry. Step outside to the large screened porch at the back of the home, where you can enjoy birdwatching and wildlife sightings in a serene, nature-filled setting. The poly-vinyl windows allow you to use the porch year 'round. The community itself is packed with incredible amenities: a bayfront pool with panoramic views of Rehoboth Bay, a large park and playground on the water, a fishing pier, boat ramp, tennis courts, and a marina. It’s the perfect place to enjoy waterfront living with access to fun and relaxation. Park application required for residency, with approval based on credit and background checks. Don’t miss the chance to live in this amazing community and home – schedule your tour today!
Dining Room: Main
Laundry: Main
Sun/Florida Room: Main
Sun/Florida Room:
Home Assoc: No
Condo Assoc: No
Basement: N
Pool: Yes - Community
Elem. School: Rehoboth High School: Cape Henlopen
Features
Water
Water Oriented: Yes; Water Front: No; Water Access: No; Water Body Name: Rehoboth Bay; Water Body Type: Bay; Navigable: No;
Utilities
Forced Air Heating, Propane - Leased, Central A/C, Electric, Hot Water - Electric, Community Water, Public Sewer, 200+ Amp Service, 220 Volts, Main Floor Laundry
Garage/Parking
Driveway, Paved Parking
Interior
Ceiling Fan(s), Combination Kitchen/Dining, Family Room Off Kitchen, Kitchen - Island, Carpet Flooring, Laminated Flooring, Vinyl Flooring, Dry Wall, Vaulted Ceilings, Accessibility - Thresholds <5/8", Double Pane Windows, Energy Efficient Windows, Storm Doors, Smoke Detector
Exterior
Pillar/Post/Pier Foundation, Asphalt Roof, Shingle Roof, Vinyl Siding, Enclosed Porch/Deck, Porch(es), Screened Porch/Deck, Fenced Pool, Filtered Pool, In Ground Pool
Lot
Cleared Lot, Landscaping
Contact Information
Schedule an Appointment to See this Home
Request more information
or call me now at 302-234-3618
Listing Courtesy of: Keller Williams Realty , (302) 360-0300
The data relating to real estate for sale on this website appears in part through the BRIGHT Internet Data Exchange program, a voluntary cooperative exchange of property listing data between licensed real estate brokerage firms in which Patterson-Schwartz Real Estate participates, and is provided by BRIGHT through a licensing agreement. The information provided by this website is for the personal, non-commercial use of consumers and may not be used for any purpose other than to identify prospective properties consumers may be interested in purchasing.
Information Deemed Reliable But Not Guaranteed.
Copyright BRIGHT, All Rights Reserved
Listing data as of 4/05/2025.


 Patterson-Schwartz Real Estate
Patterson-Schwartz Real Estate