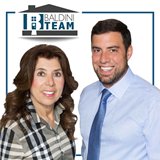1232 Marie Avenue, Ephrata, PA 17522-1526 $375,000

Interior Sq. Ft: 2,360
Acreage: 0.28
Age:68 years
Style:
Cape Cod
Subdivision: Lincoln Heights
Design/Type:
Detached
Description
Discover the perfect blend of charm, space, and potential in this well-maintained brick home nestled in Lincoln Heights! With over 2,360 square feet of finished space, this home offers comfort and flexibility to suit your lifestyle. The first floor features 2 bedrooms and 2 full baths, a living room with a cozy wood-burning fireplace (& a 70" TV included!), a well-appointed kitchen (refrigerator included), a dining room, and a convenient laundry area. In addition, the sprawling 58x16 upstairs space includes a kitchenette and offers incredible versatility. Convert it into additional bedrooms, keep it as an efficiency/entertaining area, or use it as a craft or hobby space—the choice is yours! The large, fully fenced backyard is a dream for entertaining or relaxing, featuring a screened-in three-season room and a 10x20 gazebo, creating an area that is perfect for enjoying the outdoors in any weather. Enjoy the ease of a two-car garage with an electric opener, making parking and storage a breeze. This home is move-in ready, with room to grow and customize to fit your needs. Don't miss this incredible opportunity—schedule your showing today!
Living Room: 20 X 12 - Main
Kitchen: 12 X 10 - Main
Dining Room: 12 X 10 - Main
Bathroom 1: 12 X 6 - Main
Bedroom 2: 14 X 15 - Main
Bathroom 2: 5 X 5 - Main
Laundry: 13 X 8 - Main
Workshop: 16 X 10 - Lower 1
Home Assoc: No
Condo Assoc: No
Basement: Y
Pool: No Pool
High School: Ephrata
Features
Utilities
Ceiling Heating, Hot Water Heating, Radiator Heating, Oil, None, Electric, Hot Water - Oil, Public Water, Public Sewer, Main Floor Laundry
Garage/Parking
Attached Garage, Driveway, Garage - Front Entry, Attached Garage Spaces #: 2;
Interior
Full Basement, Wood Fireplace
Exterior
Permanent Foundation, Architectural Shingle Roof, Brick Exterior, Masonry, Screened Porch/Deck
Lot
Cleared Lot, Level Lot, Fully Fenced, Vinyl Fence
Contact Information
Schedule an Appointment to See this Home
Request more information
or call me now at 302-234-3618
Listing Courtesy of: RE/MAX Evolved , (717) 509-2880, info@rmevolved.com
The data relating to real estate for sale on this website appears in part through the BRIGHT Internet Data Exchange program, a voluntary cooperative exchange of property listing data between licensed real estate brokerage firms in which Patterson-Schwartz Real Estate participates, and is provided by BRIGHT through a licensing agreement. The information provided by this website is for the personal, non-commercial use of consumers and may not be used for any purpose other than to identify prospective properties consumers may be interested in purchasing.
Information Deemed Reliable But Not Guaranteed.
Copyright BRIGHT, All Rights Reserved
Listing data as of 4/04/2025.


 Patterson-Schwartz Real Estate
Patterson-Schwartz Real Estate