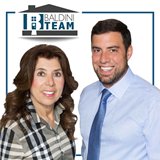86 Champions Drive, Bridgeville, DE 19933-2437 $429,900

Interior Sq. Ft: 2,309
Acreage: 0.25
Age:4 years
Style:
Craftsman
Subdivision: Heritage Shores
Design/Type:
Detached
Description
Welcome to your dream home in the highly sought-after Heritage Shores community! This stunning residence boasts elegant 9+ foot ceilings and 8-foot doors throughout, creating a spacious and airy ambiance. Luxury Vinyl Plank (LVP) flooring flows seamlessly through the entire home, adding a touch of sophistication and easy maintenance. The heart of the home is the gourmet kitchen, a chef's delight with premium appliances, ample cabinetry, and a layout designed for both cooking and entertaining. Relax and unwind in the inviting living room featuring a cozy gas fireplace, perfect for gatherings or quiet evenings in. The primary suite is a true retreat, complete with a spa-like soaking tub and ample space for relaxation. Step outside to enjoy the expansive screened porch and patio, ideal for sipping your morning coffee or hosting summer barbecues. Situated on one of the largest lots in Heritage Shores, this property offers unparalleled outdoor space. Location is key, and this home is just a short walk to the clubhouse and golf course, making it easy to enjoy the community's amenities. Whether you're an avid golfer, social butterfly, or simply love resort-style living, this home has it all. Don’t miss your chance to experience luxury and comfort in one of the finest homes in Heritage Shores.
Bathroom 1: 15 X 12 - Main
Bedroom 2: 12 X 11 - Main
Bathroom 2: 8 X 5 - Main
Bedroom 3: 11 X 11 - Main
Laundry: 9 X 12 - Main
Great Room: 38 X 17 - Main
Kitchen: 13 X 24 - Main
Home Assoc: $320/Monthly
Condo Assoc: No
Basement: N
Pool: Yes - Community
Features
Community
HOA: Yes; Amenities: Bar/Lounge, Bike Trail, Billiard Room, Club House, Common Grounds, Community Center, Dining Rooms, Dog Park, Exercise Room, Fitness Center, Game Room, Golf Course Membership Available, Hot tub, Jog/Walk Path, Library, Meeting Room, Party Room, Pool - Indoor, Pool - Outdoor, Putting Green, Retirement Community, Shuffleboard, Tennis Courts; Fee Includes: Common Area Maintenance, Insurance, Management, Pool(s), Recreation Facility;
Utilities
Heat Pump(s), Electric, Central A/C, Electric, Hot Water - Electric, Public Water, Public Sewer, Dryer In Unit, Washer In Unit, Cable TV Available, Electric Available, Natural Gas Available, Phone Available
Garage/Parking
Attached Garage, Driveway, Garage - Front Entry, Attached Garage Spaces #: 2;
Interior
Combination Dining/Living, Floor Plan - Open, Fireplace - Glass Doors, Gas/Propane Fireplace, 9'+ Ceilings
Exterior
Slab Foundation, Architectural Shingle Roof, Concrete Exterior, Stick Built Exterior, Vinyl Siding, Indoor Pool, In Ground Pool, Lap/Exercise Pool
Lot
Backs - Open Common Area, Corner Lot/Unit
Contact Information
Schedule an Appointment to See this Home
Request more information
or call me now at 302-234-3618
Listing Courtesy of: Coldwell Banker Premier - Lewes , (302) 645-2881
The data relating to real estate for sale on this website appears in part through the BRIGHT Internet Data Exchange program, a voluntary cooperative exchange of property listing data between licensed real estate brokerage firms in which Patterson-Schwartz Real Estate participates, and is provided by BRIGHT through a licensing agreement. The information provided by this website is for the personal, non-commercial use of consumers and may not be used for any purpose other than to identify prospective properties consumers may be interested in purchasing.
Information Deemed Reliable But Not Guaranteed.
Copyright BRIGHT, All Rights Reserved
Listing data as of 2/28/2025.


 Patterson-Schwartz Real Estate
Patterson-Schwartz Real Estate